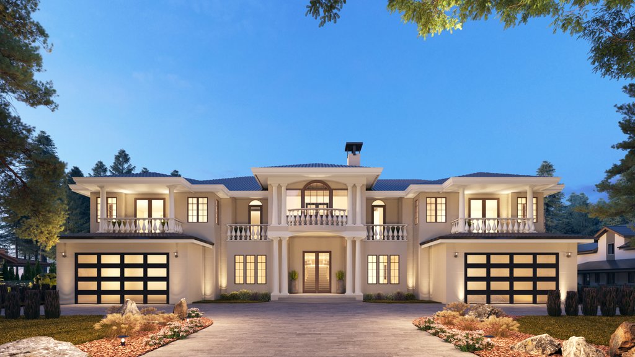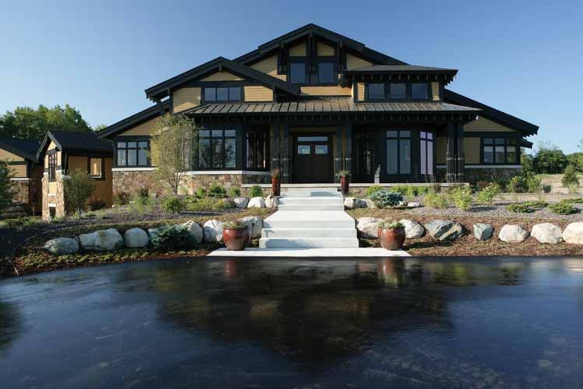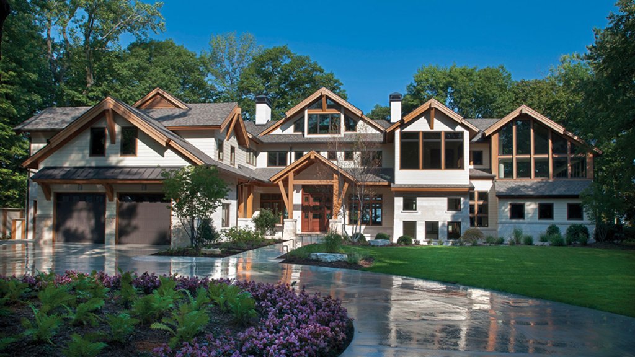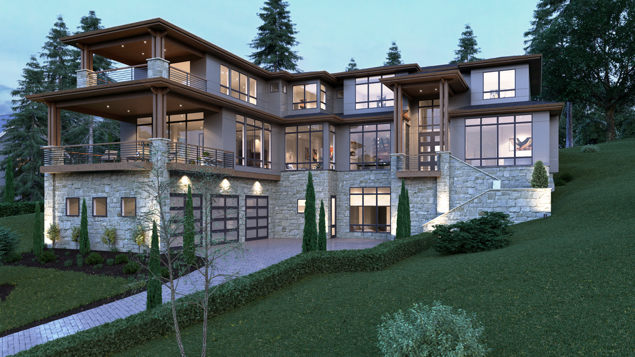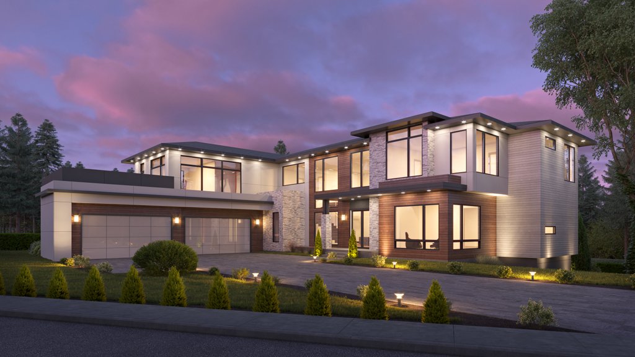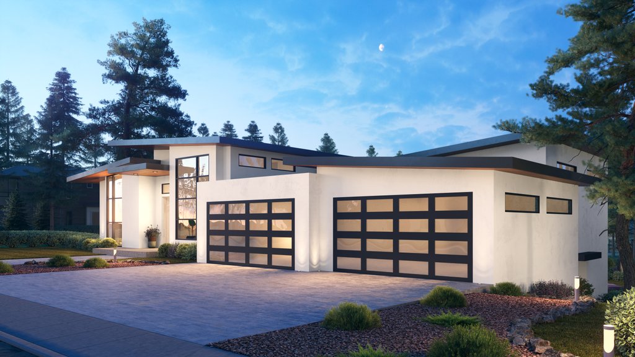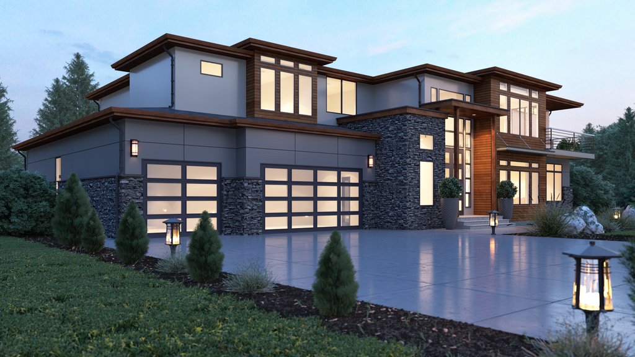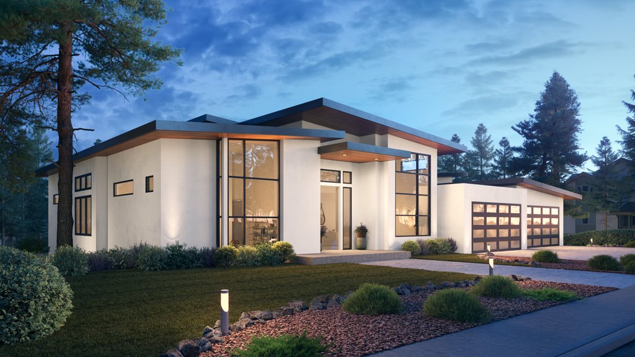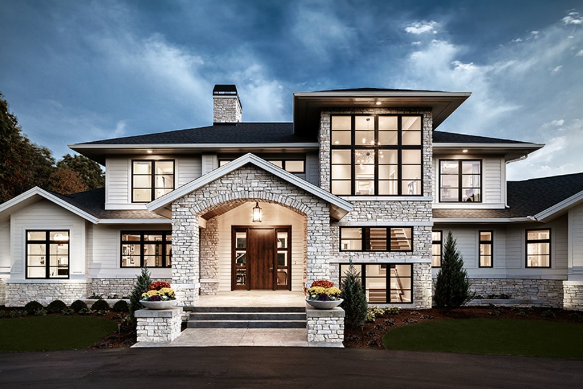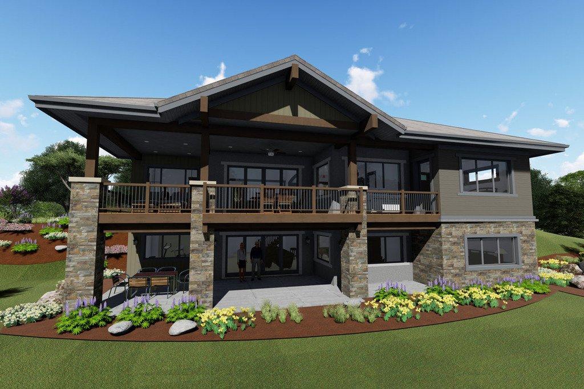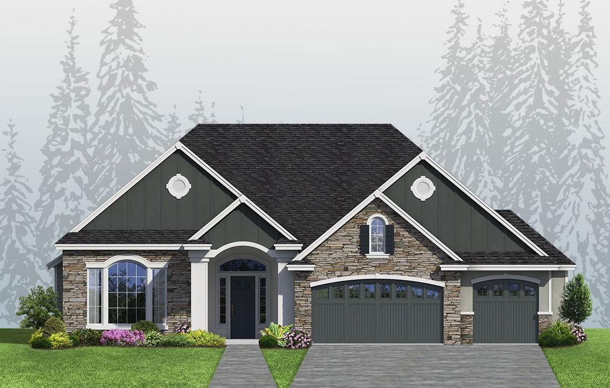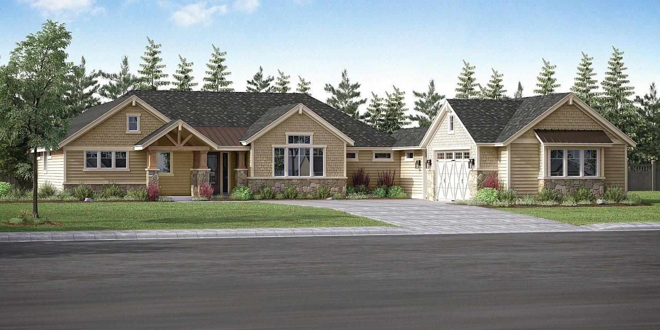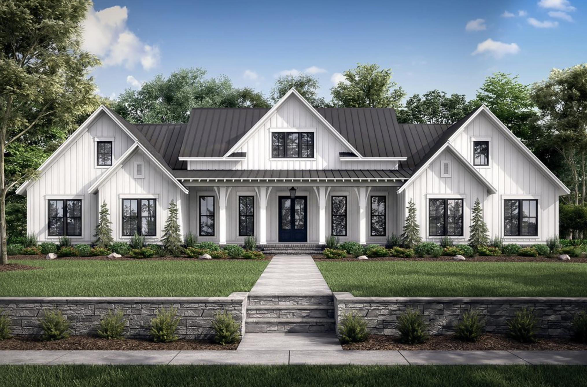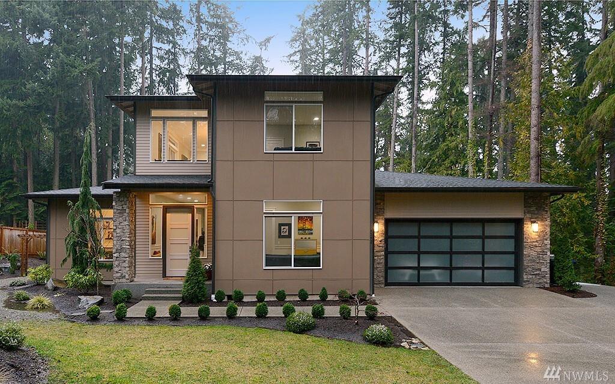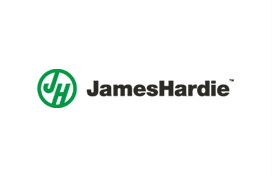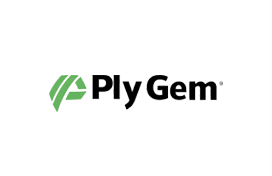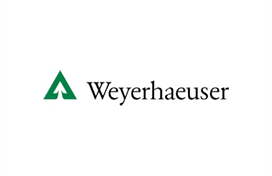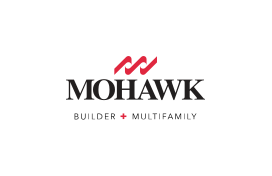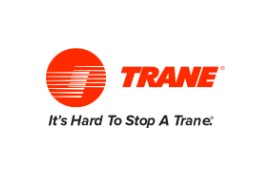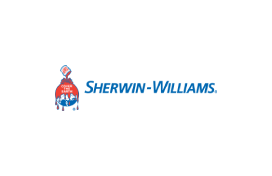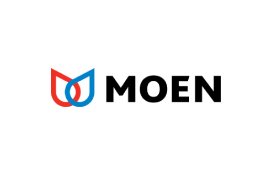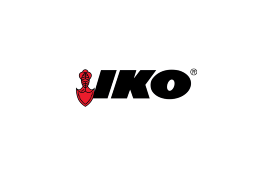You Choose From 9 Categories of
Better Designed, Beautiful Homes
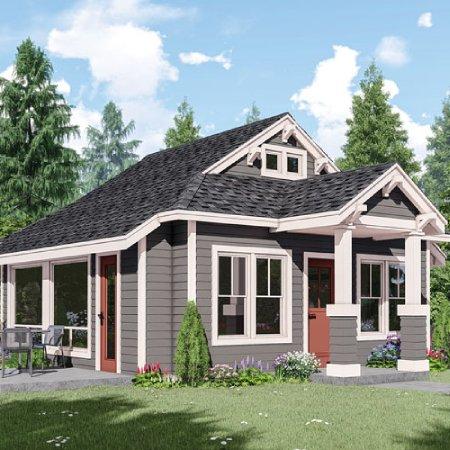
SMALL DIGGS
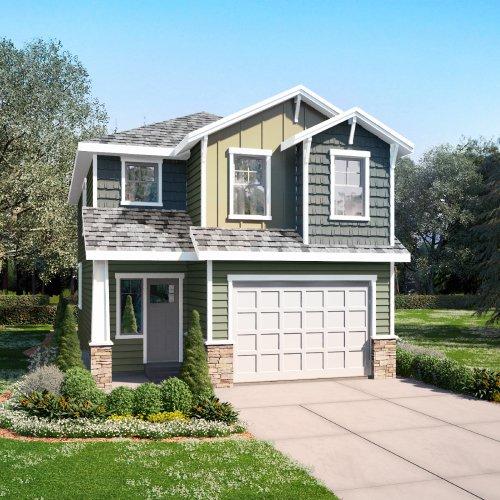
SMART DIGGS
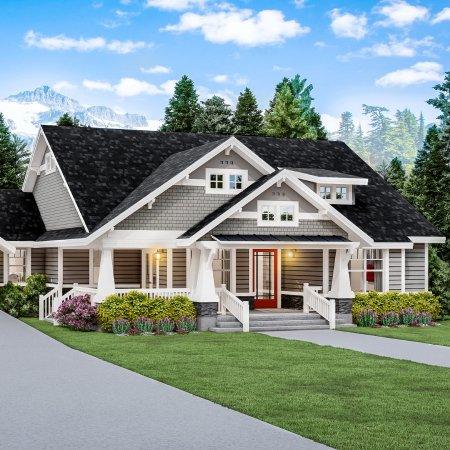
DESIGNER DIGGS
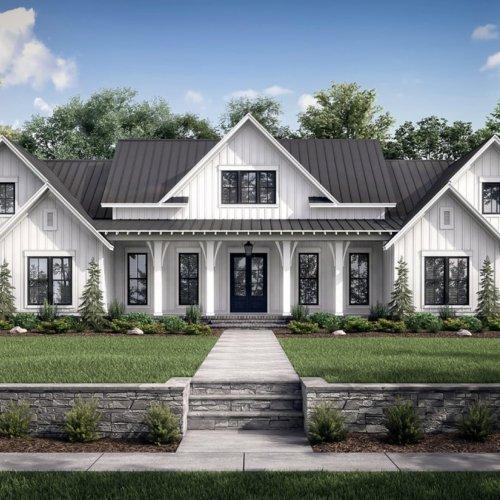
Modern Farmhouse
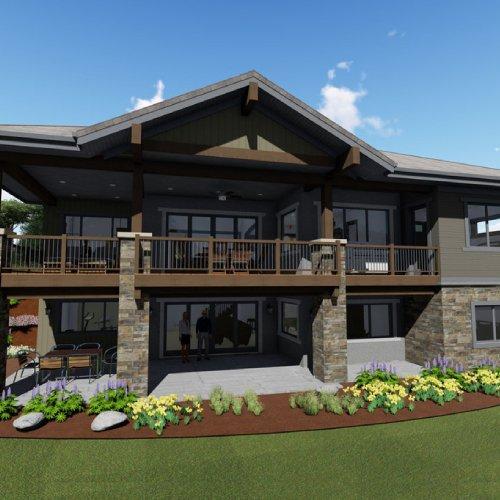
Daylight Basements
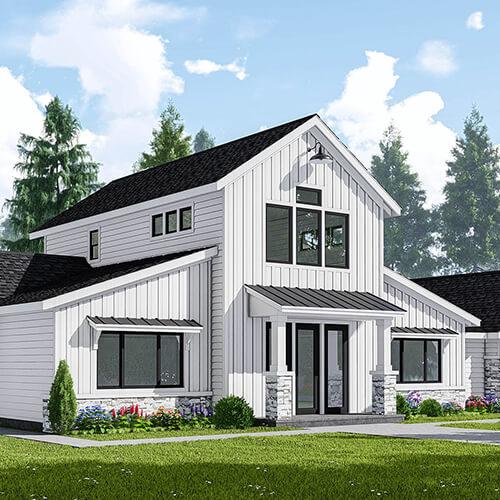
Multi Genrational
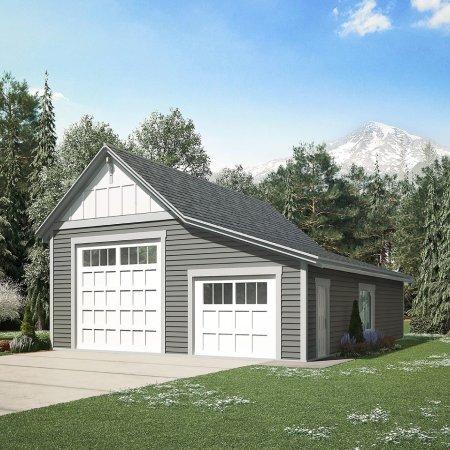
Garage
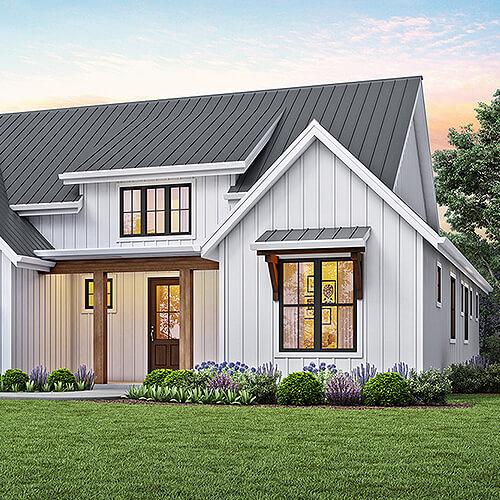
Bring Your Own Plan
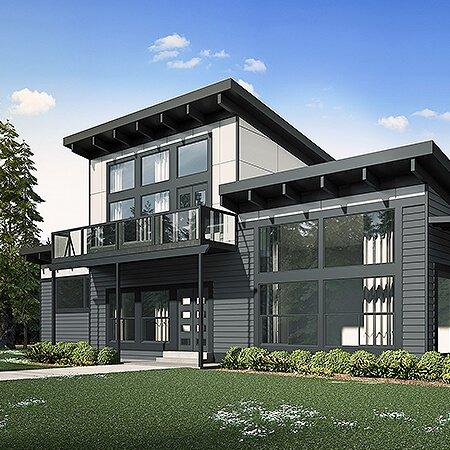
Full Custom

Unique Floor Plans
Featured Plans
Floor Plan Features Which Are Not
Included In The Base Price Of The Home
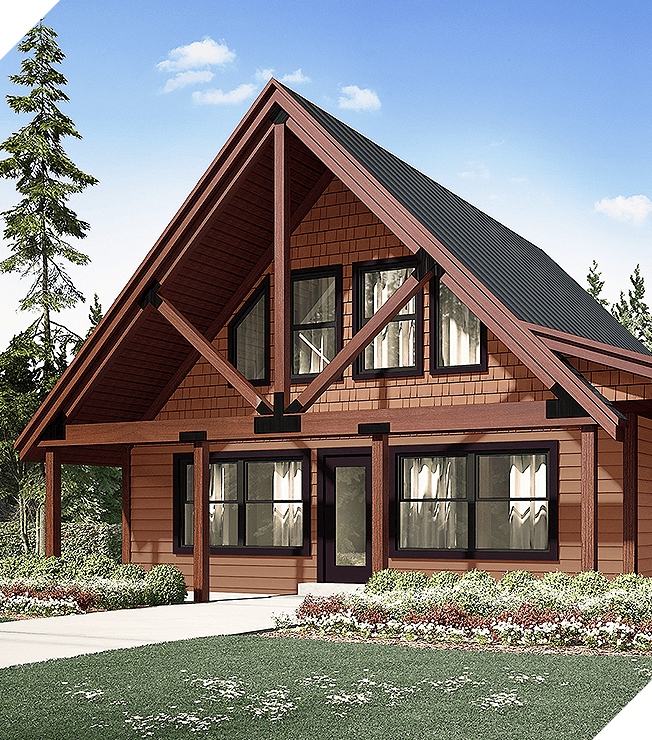
Interior: Built-ins, Shelves, Bookcases, Window Seats, Coffered Ceilings, Open Wall Railing, Fireplaces, Appliances, Curved Walls, Archways or Curved/Flaired Staircases, Cabinet Knobs and Pulls or Recessed Lighting.
Exterior: Concrete, Patios or Decks not Under a Roofline, Garage Man Doors, Curved or Arched Windows and Doors, Window Shutters, Enclosed Soffits, Stone Veneer, 3 or more color Body Paint, Gridded Windows (Except on Front Elevation), Landscaping, Fencing, Chimneys, Door on Rendering may not match Standard Specification.
Our 3D floor plan renderings may show upgraded options that are not included in the base price.
Home designs are artistic renderings only and may illustrate excluded floor plan features, not included in the base price but may be available as an upgraded item. There may be small changes or variances. Windows and window locations, heating systems and other elements may change based on site-specific structural engineering and energy codes.
©2018 All Rights Reserved –Diggs Custom Homes. Revised 07/29/2019
All floorplans and designs are All rights reserved

