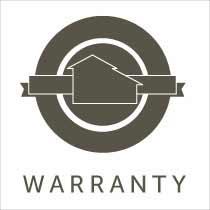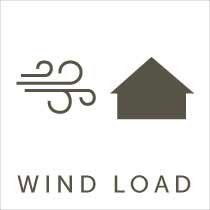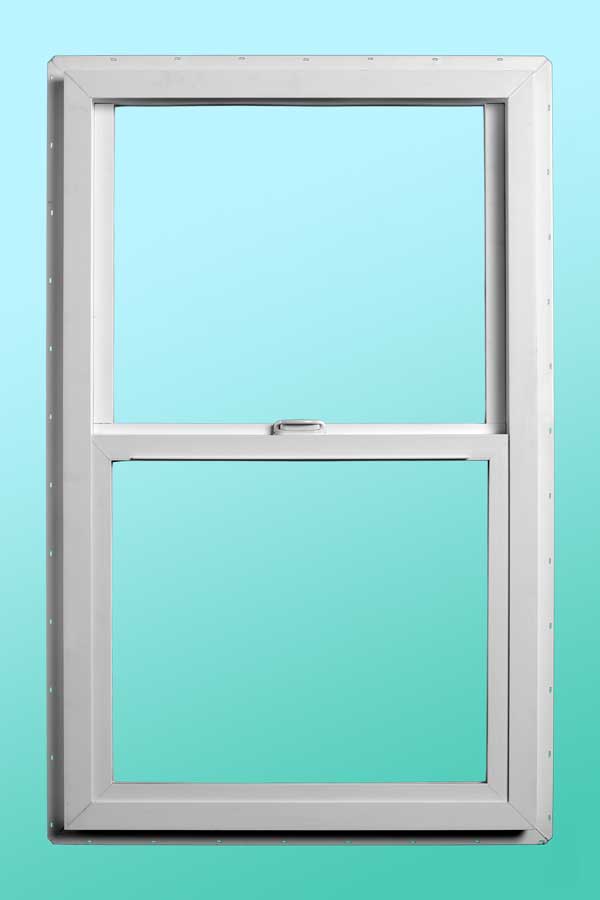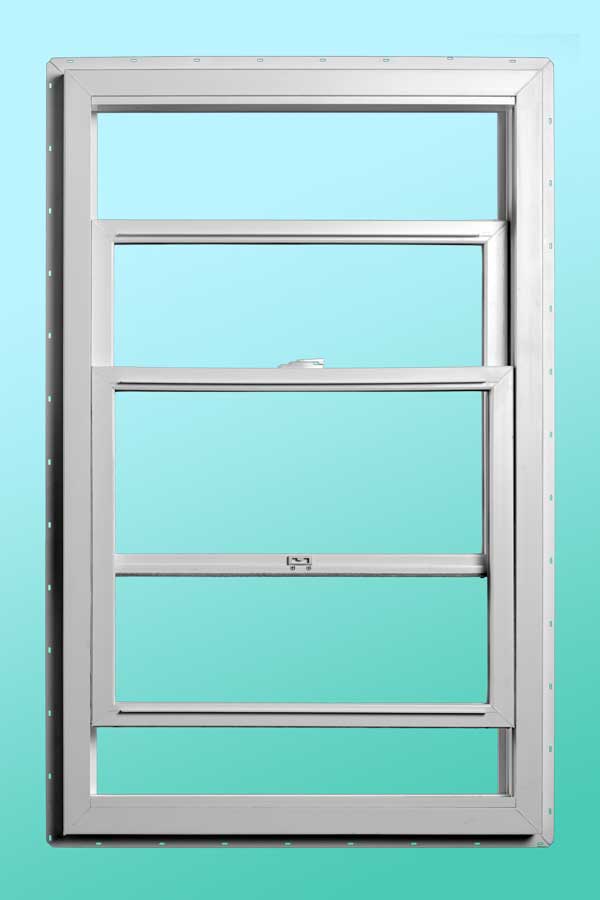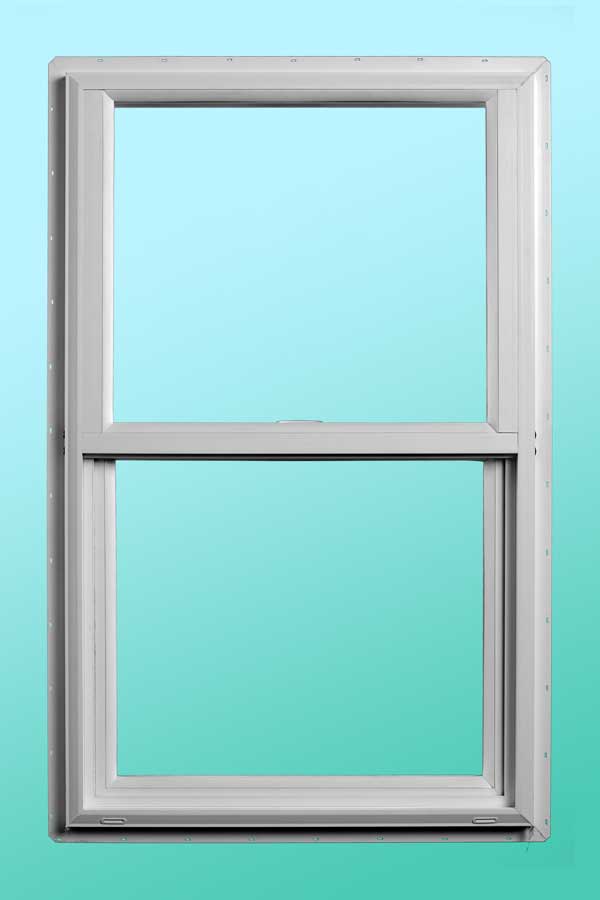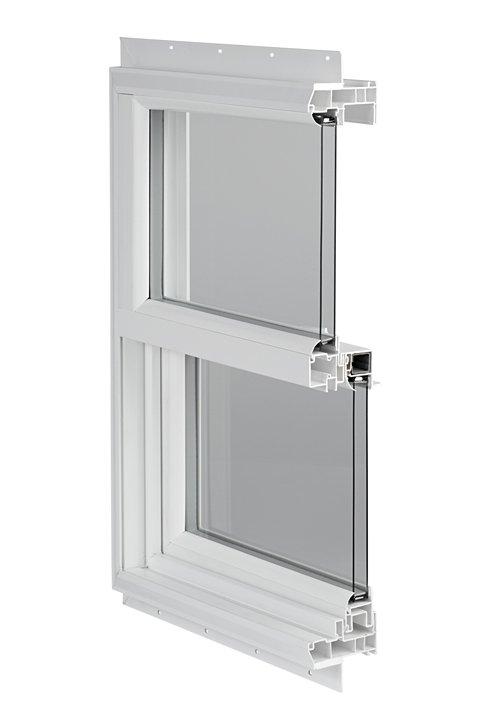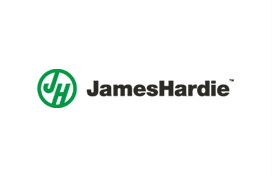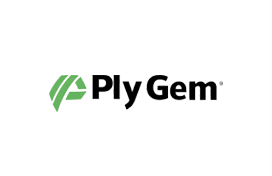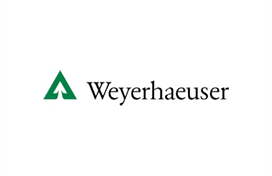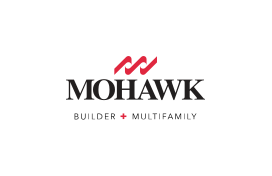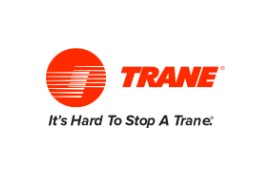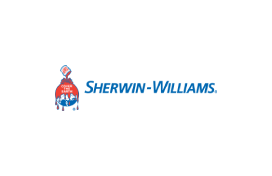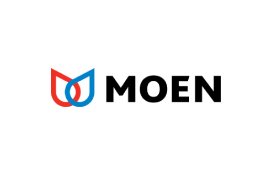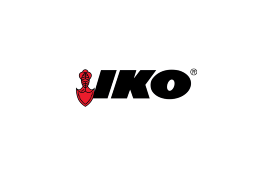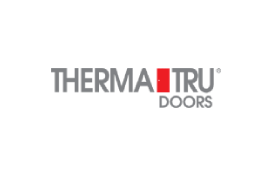Highly Experienced Carpenters with Precision Installation Standards
- High-Efficiency Argon Gas Insulated Dual Pane Windows with Screens Included. Black on Black Vinyl Frame, Unless Otherwise Noted in Rendering. Grids Per Architectural Plan (If Desired).
- Front Entry Door and Patio Doors per Rendering Elevation (Styles May Vary Slightly Depending on Availability)
- Raised Panel Insulated White Steel Garage Door(s) with Upper Lights and Quiet Belt Driven Garage Door Openers Installed and Two Remotes Per Door (Garage Door Painted to Match Body or Trim Color at No Additional Cost)
The following images are for illustration only and may not be what is included in the Signature Standard Specifications.
Exterior Doors

Therma-tru Vibrant Paint Options
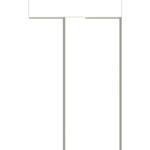
Color
Alpine
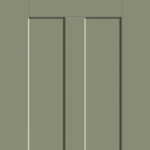
Color
Cypress
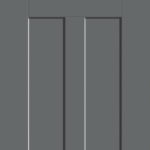
Color
Granite
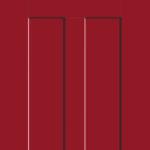
Color
Ruby Red
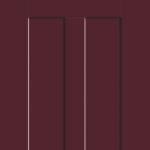
Color
Cabernet
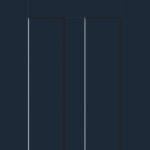
Color
Indigo
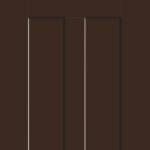
Color
Chestnut

Color
Onyx
Garage Doors

Wayne Dalton Advantages
Built for performance and affordability, Wayne Dalton’s Classic Steel garage door Models 9100 and 9605 offer robust construction with a variety of styling options. These doors also offer integrated struts for rigidity and strength, pinch-resistant panels and the TorqueMaster® Plus, our exclusive counterbalance system that safely contains springs inside a steel tube. Five classic and contemporary panel designs are available for these doors, along with a wide range of window and finish options.
Models 9100 and 9605 have polyurethane foamed-in-place insulation, which can improve your home’s thermal efficiency, block street noise and make the door operate more quietly.
Model 9100 has an R-value* of 9. and is made with three layer-construction (steel/polyurethane/ToughGuard®)
Model 9605 has an R-value* of 10 (R-value of 9 for 7′ tall doors; R-value of 10 for 8′ tall doors.) and is made with a steel backer.
* Wayne Dalton uses a calculated door section R-value for our insulated doors.
Garage Door Design Options
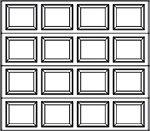
Colonial
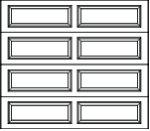
Ranch
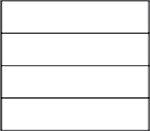
Contemporary
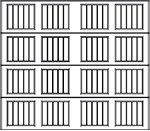
Sonoma
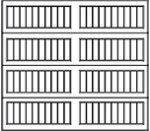
Sonoma Ranch
Painted Finishes
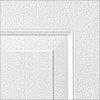
White
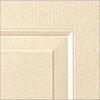
Almond
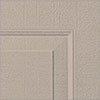
Taupe
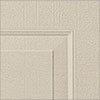
Desert Tan
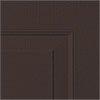
Brown
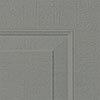
Gray
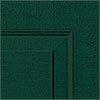
Green
Custom Colors
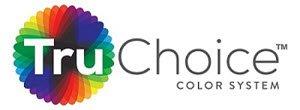
Model 9605 is available with the TruChoice™ Color System, Wayne Dalton’s custom painting process that offers more than 6,000+ colors.
Online color swatches are only digital reproductions of actual standards and will vary in appearance due to differences in monitor and video card output. These digital representations should not be used to finalize color selection(s). Please contact your local Wayne Dalton Dealer for actual color samples to match with your home or business.
Colonial & Contemporary Panel Window Option

Arched Stockton*

Cascade I

Cascade II*

Cascade III*

Cathedral I

Cathedral II*

Clear I

Clear II*

Clear III*

Prairie I

Prairie II

Sherwood I

Sherwood II*

Stockbridge*

Stockton I

Stockton II*

Stockton III*

Waterton I

Waterton II*

Waterton III*

Williamsburg I

Williamsburg II*
Colonial & Contemporary Panel Window Option

Arched Stockton*

Cascade I

Cathedral II

Clear II*

Prairie II

Sherwood II*

Stockbridge*

Stockton II*

Waterton II*

Williamsburg II*
Sonoma Panel Window Options

Arched Stockton*

Cascade I

Cascade III*

Cathedral I

Clear I

Clear II*

Stockbridge*

Stockton I

Stockton III*

Waterton I

Waterton III*
Sonoma Ranch Window Options

Arched Stockton IV

Ashton IV

Cascade IV

Cathedral IV

Clear IV

Ruston IV

Sherwood IV

Stockbridge IV (3-lite)

Stockbridge IV (4-lite)

Stockford IV

Stockton IV (4-lite)

Stockton IV (6-lite)

Stockton IV (8-lite)

Stockton IV (8-lite Arched)

Stockton IV (12-lite)

Waterton IV

Williamsburg IV

Wyndbridge IV
*Model 9100 Contemporary panel only.
**Contemporary panel only.
Double Car Window Options

Arched Stockton Single

Arched Stockton Double

Williamsburg IV*
* Available only on Sonoma Ranch
Decor™ Windows

Majestic Brass

Majestic Leaded

Reflections Brass

Reflections Leaded

Majestic Brass II

Majestic Leaded II

Reflections Brass II

Reflections Leaded II
Majestic Brass, Majestic Leaded, Reflections Brass and Reflections Leaded are only available on Colonial and Contemporary Panels. Majestic Brass II, Majestic Leaded II, Reflections Brass II and Reflections Leaded II are only available on Model 9100 Contemporary Panel, and Models 9100 & 9605 Ranch Panel.
Optional Window Placement (9605 only)
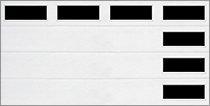
Horizontal Windows

Vertical Windows
Windows may be arranged vertically or horizontally on Colonial, Ranch and Contemporary panel designs. Up to 50% of the door can include windows. Windows placed in the bottom section of a door must use DSB 1/8”, or tempered, or 1/2” insulated glass. Vertical windows will be placed as a special order.
Not all window options are available with every panel style. Window options are not interchangeable between panel options. Window patterns are shown for a typical single-car door. Spacing of windows may change depending on door size. Not all windows are available in all sizes or all areas.
Glass Options

Clear (1/8" standard)

Gray Tinted

Satin Etched

Obscure
Decorative Hardware Kits

Arrow

Aspen

Barcelona

Bean

Conifer

Fleur-de-Lis

Spear
Hammered Knockers
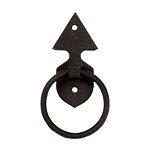
Arrow
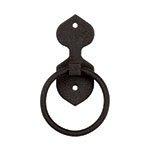
Aspen
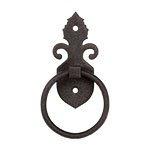
Barcelona
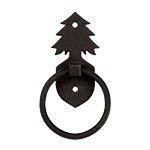
Conifer
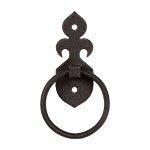
Fleur-de-Lis
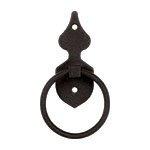
Spear
Lift Handles

Arrow

Aspen

Barcelona

Conifer

Fleur-de-Lis

Spear
Decorative hardware kits come with four hinges and two pull handles. Double car doors come with two sets of decorative hardware kits. Additional accent pieces are available to match or complement each collection. Pull handle fit in center stile is dependent upon design and size of door.
- Polyurethane foamed-in-place insulation – with R-values of up to 10* (*R-value of 9 for 7′ tall doors; R-value of 10 for 8′ tall doors.), these doors can improve your home’s thermal efficiency, block street noise and make the door operate more quietly.
- High Cycle Spring Option – Choose a 25,000 cycle spring for almost twice the life of a standard torsion spring.
- Integral Struts add rigidity and strength for long life and smooth operation
- TorqueMaster® Plus Counterbalance is our exclusive counterbalance system that safely and cleanly contains the springs inside a steel tube.
- Pinch-resistant door panels help push fingers out of harm’s way if accidentally placed near a closing door
- Bottom weather seal blocks draft and debris from entering the garage.
- WindSafe – Available with optional hardware and reinforcements for high-wind regions.


Model Comparison Chart
| Door Construction |
Polyurethane Insulation |
Insulation R-value* |
Wind Load Models | Warranty | |
|---|---|---|---|---|---|
| Model 9100 | 3-layer construction: Steel/Insulation/ ToughGardTM backer |
Yes | 9 | Available | Limited Lifetime |
| Model 9605 | 3-layer construction: Steel/Insulation/Steel | Yes | 10 | Available | Limited Lifetime |
* Wayne Dalton uses a calculated door section R-value for our insulated doors.
Warranty
 Wayne Dalton offers a Limited Lifetime Warranty on ththe steel skin of these garage doors. Please reference the warranty document for details.
Wayne Dalton offers a Limited Lifetime Warranty on ththe steel skin of these garage doors. Please reference the warranty document for details.
Features & Options
- ¾” insulated glass provides energy saving thermal efficiency
- Beveled exterior frame provides beauty and elegance
- Frame options include flush fin and block frame
- High-profile nylon fin-seal weather stripping enhances thermal efficiency
- Concealed balance system ensures a smooth, easy operation of bottom sash
- Equal size glass in the fixed-lite and sliding vent panel creates an attractive, symmetrical harmony
- Limited Lifetime Warranty
Custom Options
- Optional 1 1/8″ triple glaze for superior thermal efficiency
- Decorative grids available in Colonial or Perimeter styles. Available in 5⁄8″ Flat or
1″ Sculptured - Optional acoustical glass packages
- Continuous head and sill to create combination window units
- EZ Action “Positive Action” Lock+ Solar Control Low-E
- Custom sizes available
Color Options
- Standard frame colors include White, Almond or Adobe
- Exterior custom color options include Red, Brown, Green, Black and Silver
Sizes: Single Hung Windows
- Minimum Width: 15″
- Maximum Width: 48″
- Minimum Height: 24″
- Maximum Height: 84″
Minimum Egress:
- Single Hung 36″W x 60″H

