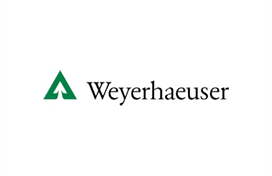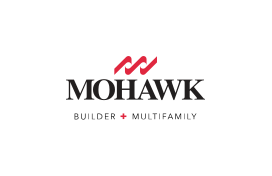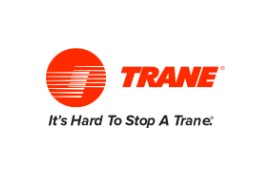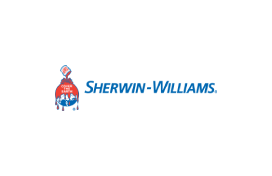The following images are for illustration only and may not be what is included in the Signature Standard Specifications.
Foundation, Flatwork, And Decks
Highly Experienced Tradespeople with Quality Build and Finish Standards
- 24” Foundation including Steel, Rebar, Galvanized Straps, and Hardware
- 4” Concrete Garage Floor Slab (If Home has Attached Garage)
- 20’ Long Exposed Aggregate Parking Pads at Width of Attached Garage
- 6mil Protective Crawl Space Vapor Barrier
- Covered Patio and Porches with Exposed Aggregate Concrete Per Plan
- Second Story Real Cedar Wood Deck (If Applicable) Which Includes Minimum 2“x10” Pressure Treated Framing, Ledger, 5/4”x4” Round Cedar Decking, Cedar Railing Posts, with Cedar Split Rail, Cedar 2”x2” Square Pickets, and Cedar Cap

















