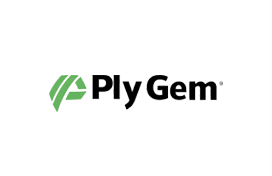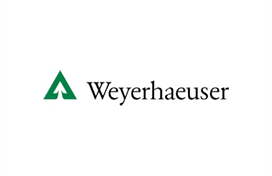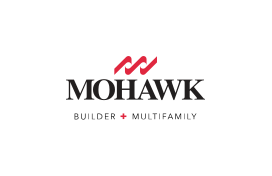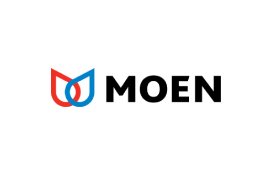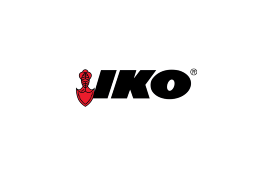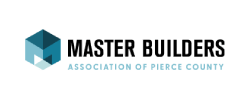Custom Homes, Easy As 1-2-3-4-5!
1. Ideas & Dreams

IDEAS
Bring your scrapbook, ideas, and dreams to your first meeting here at Diggs Custom Homes. You should have several pictures of home exteriors so that we can get a true idea of your vision for the style of your home. Do you want a traditional craftsman home design? How about a stylish modern floor plan with minimalistic clean lines? How much living area are you thinking? If there are only two people in the home, maybe you’ll want less than around 2,000 square feet. If you have lots of little ones, you might be thinking more than 2,000 square feet. If you have a very small building lot, you’ll probably be looking at a 2-story, assuming you need a large home. Remember Diggs is not just a new home builder. We are a full general contractor. Although we don’t price our stock plans with land development, on a full custom home, and on a case-by-case basis we can offer a full turn-key home building package.
Is your focus on Value Engineering to build a low-cost affordable home or do you want all of the modern features in a luxury home?
How many bedrooms, bathrooms, will you like? These are the things you should be thinking about.
INTRODUCTORY MEETING
You’ll meet with one of our Custom Homes Consultants to discuss the initial components you’ll want in your new custom homes. Things like living area size, budget, number of bedrooms, bathrooms, etc.
PRELIMINARY PRICING
Once we’ve collected enough information about your project, items like budget, living area needs, etc., within 24-48 hours we’ll generate a “Preliminary Budget Range” which will give you an idea of what your home will cost to build. While this is not a firm budget, it normally will get you within 10-15% of actual costs.
2. Design Phase

Architectural Design
Our architect will take your ideas and dreams and create your new custom home with what is called Preliminary Design Drawings. Make a detailed list of what is important to you like a Master Suite on Main Level Home Design, or Other special features. Don’t worry about the finishes, those come later. Right now we want to know structurally, what does your new custom home design look like.
DESIGN MEETING
You’ll meet with our Architect and go over your Preliminary Design Drawings. You’ll be allowed one round of changes to this plan and then another round of fixes and tweaks. Once you have signed off on the Preliminary Design Drawings, we then create a full set of Home Construction Drawings.
APPROVAL MEETING
We then send the full set of construction drawings out to get written final bids to tighten up the numbers. You’ll then meet with your Home Consultant to finalize your Construction Budget, Review final Construction Drawings and sign off. This will be the version of your dream home that will be used to apply for building permits and what we use to build your new home.
3. Selections
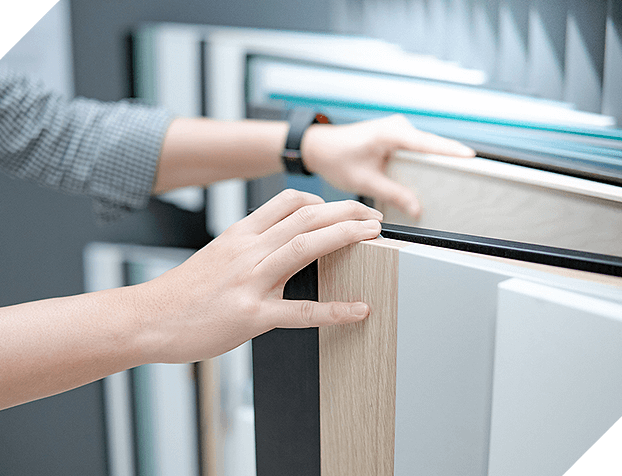
SELECTION PHASE
While we are in the permitting phase you will have a meeting with our team to understand your desired “Construction Selections” which are all of the materials and components that go into the actual construction of the home. Then, you will go to our preferred vendors to help you make all of your “Finish Choices,” which include appointments with our plumbing, lighting, cabinet, and hard surfaces (flooring/countertop) suppliers. You can see all of the fine materials used in our Signature Specification at these showrooms, or you can take this opportunity to fine-tune your selections based on your personal style and taste.
4. Construction
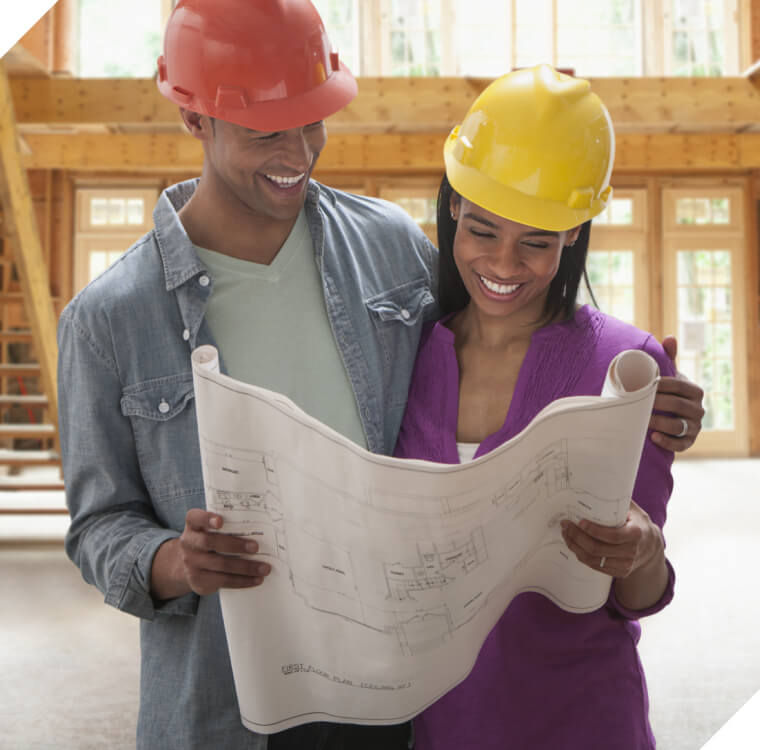
CONSTRUCTION PHASE
Once we have approval and building permits in hand from your local jurisdiction, we’re off and running on the construction of your new home. We will assist you in the rough excavation staking and then the final foundation digout staking (COM III). Assuming all prerequisites are in place, i.e. building permits, temporary power, driveway approach, etc, we’ll help you schedule your foundation dig out so that we can pour a foundation for your new home.
CONSTRUCTION WALK-THROUGH
Once the home is framed & roofed, we’ll schedule a walk-through with you to discuss door swings, plumbing, electrical outlets, light switch placement, and cabinet layouts to confirm placement.
Within a matter of a few months your home will be framed, sided, and roofed. Then plumbing, electrical, heating, insulation, drywall, paint and interior finishes will be completed. Before you know it, you’ll be doing your final walk through before the big day!
FINAL WALK-THROUGH
When your home is substantially complete, i.e. everything has been installed we’ll schedule a Final Walk-Through. This may happen before or after jurisdiction Final Occupancy Inspection. We’ll create one list of touch-up or repair items if needed… we call this our Punch List.
5. Move-In!

Punch-list & Final Occupancy
It will typically take 3-5 days to complete our Punch-List items.
During this time, we are also waiting on the local jurisdiction to perform a Final Inspection. If this inspection is approved with no corrections, your local building department will then issue an Occupancy Permit. Once that permit is issued, and there are no more “Punch-List” items for us to fix, you are then free to move-in!
WARRANTY PERIOD
Diggs Custom Homes warranties your home from defects for a period of 12 months from issuance of Occupancy Permit. At approximately 11 months after your Occupancy Permit was issued, if you’re in need of any other fixes in your home, our team will make an appointment with you to correct those items.

Your Custom Ideas Transformed Into Your Custom Dream Home
”We cover” workmanship defects for a period of 12 months, mechanical defects for a period of 2 years and a full structural warranty for a period of 10 years through the Nations best warranty company “2-10 Warranty” see website for full details.


