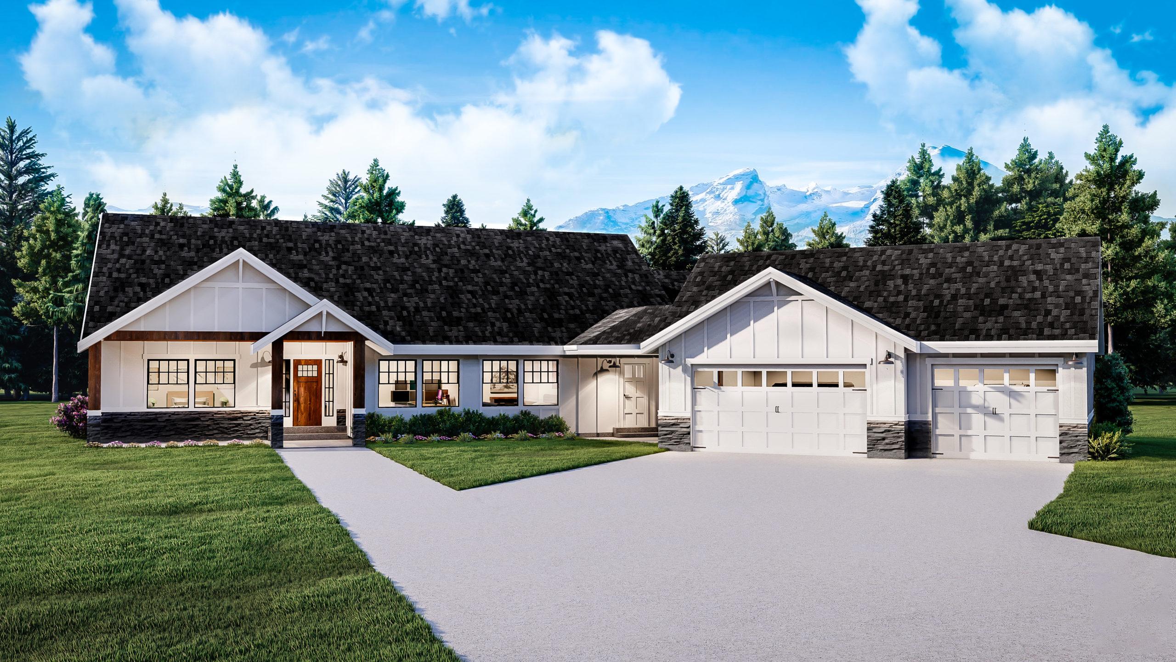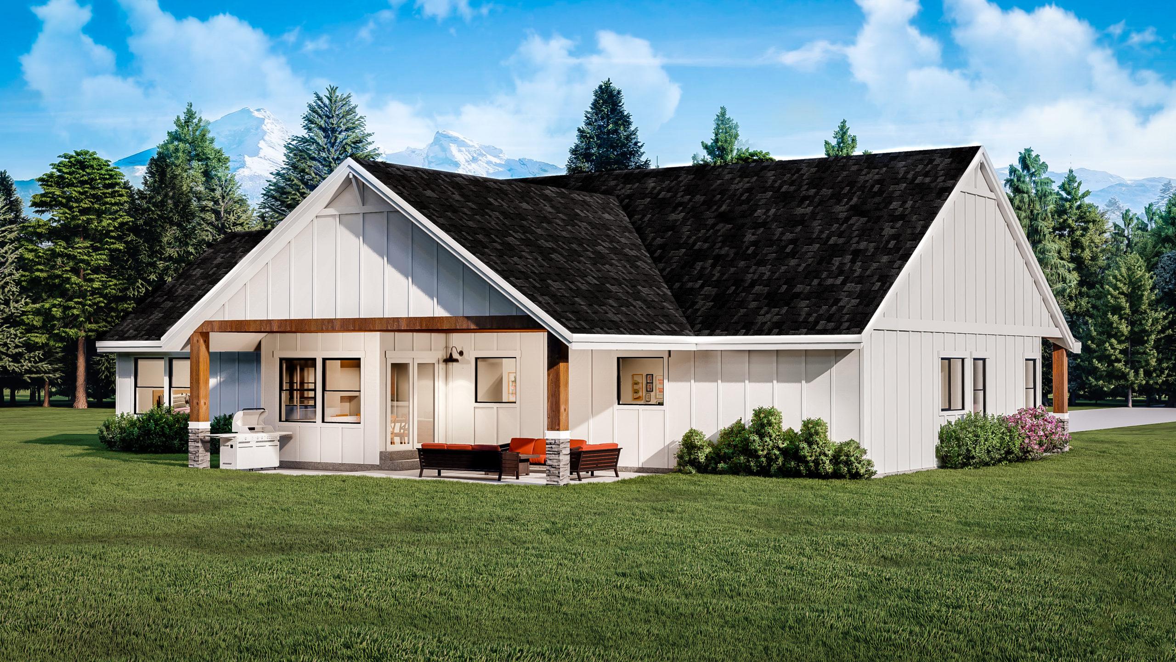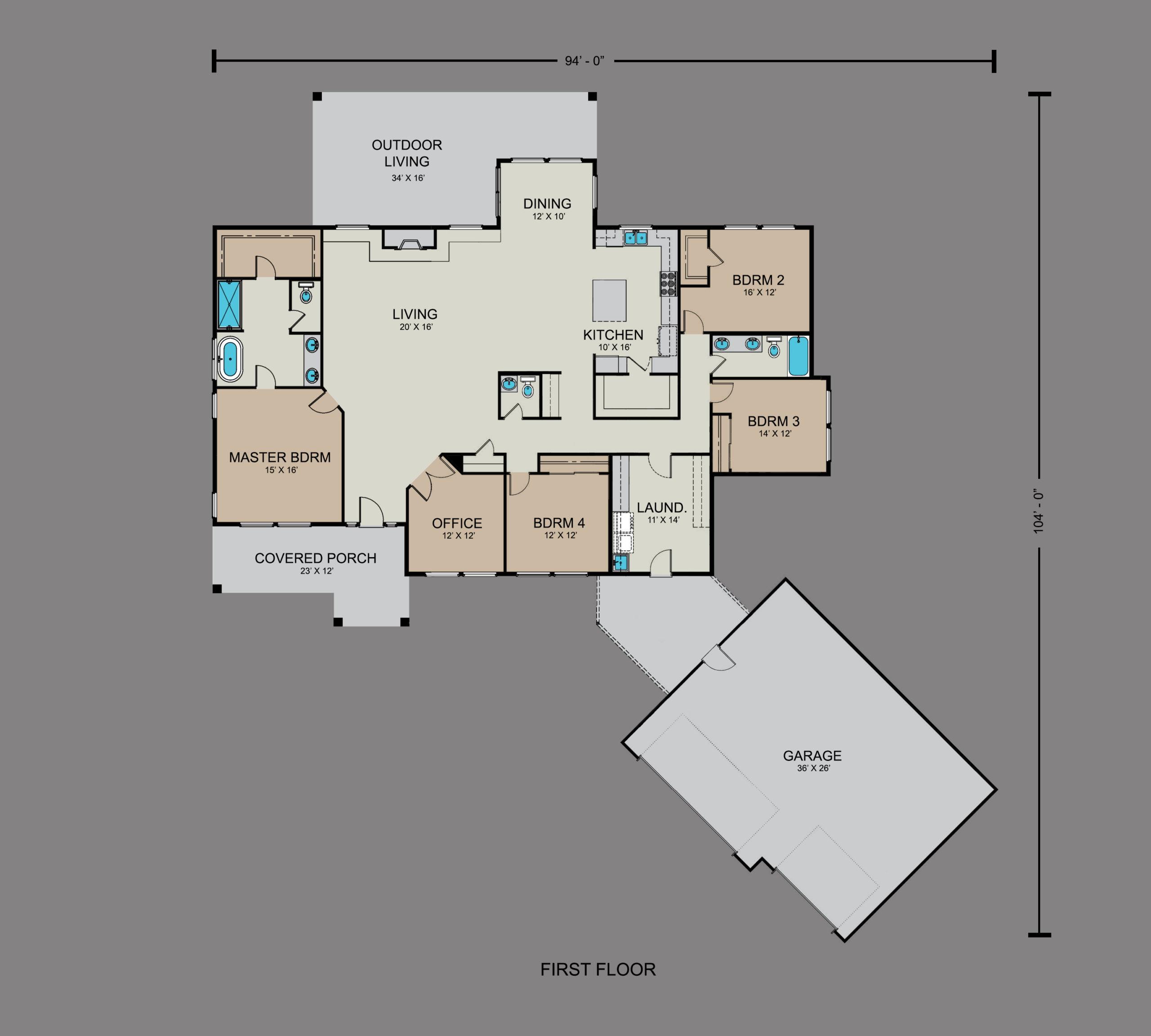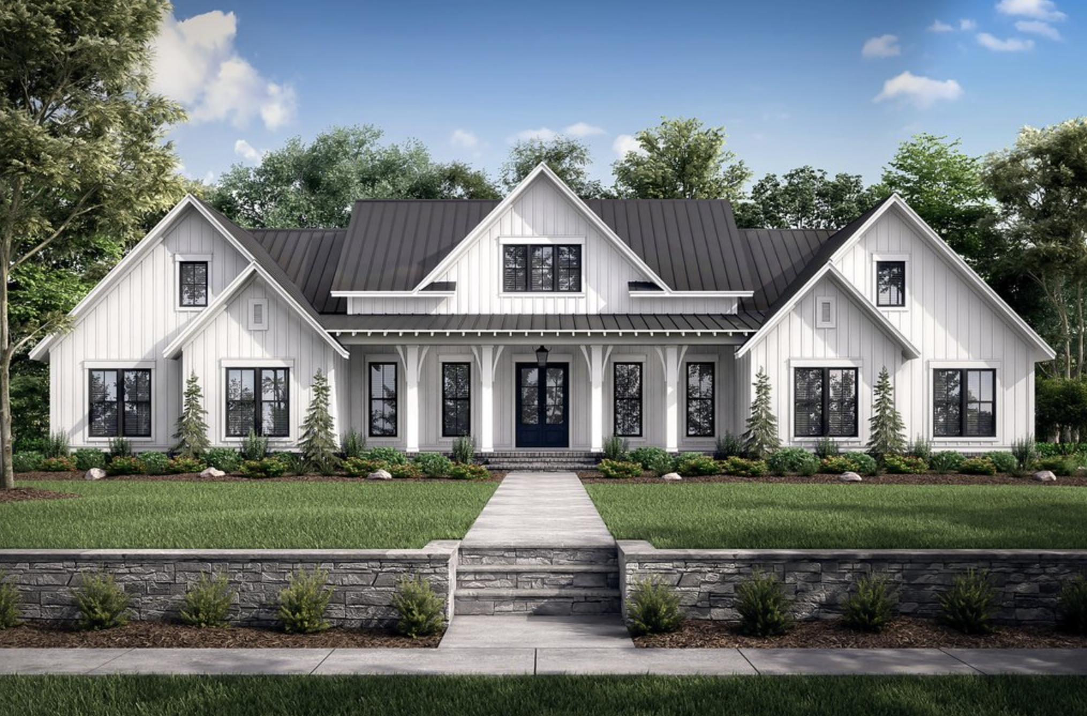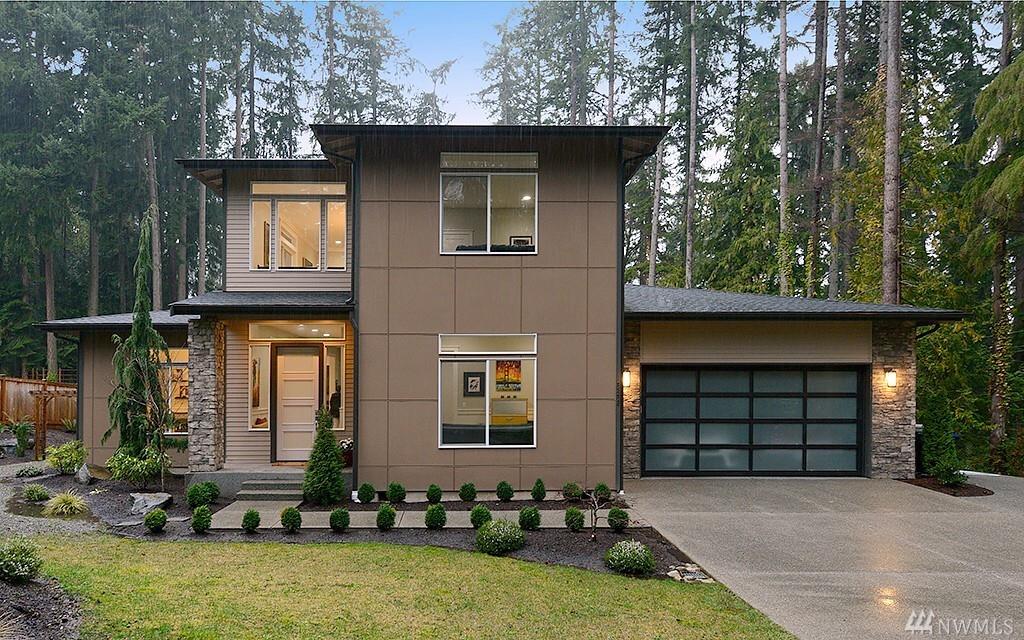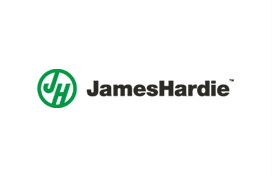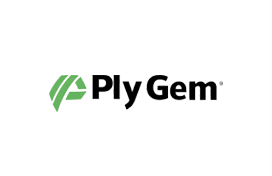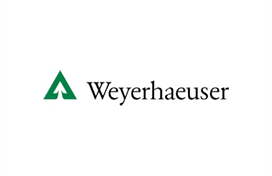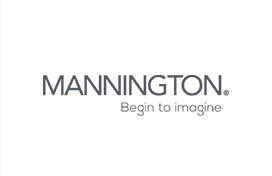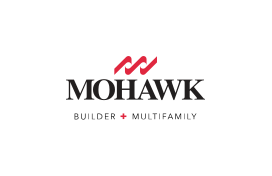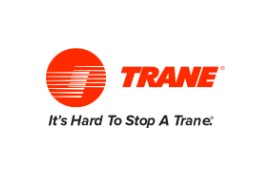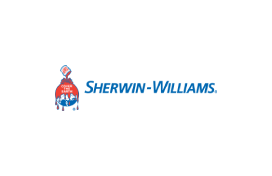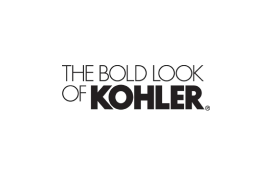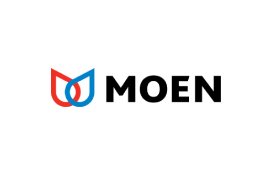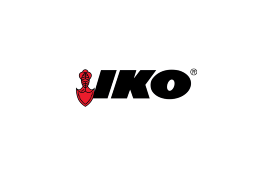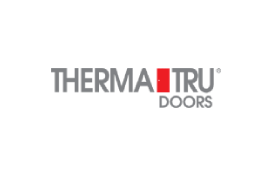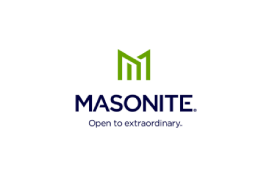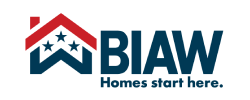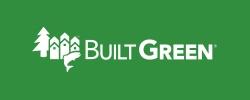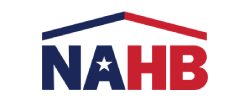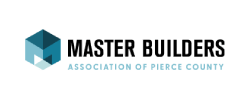Echo Lake 2862
Diggs Custom Homes is the Northwest’s #1 Home Builder for "Most cost transparent and overall best value"
Floor Plan Features Which Are "Included" In The Base Price Of The Home
Interior: Built-ins, Shelves, Bookcases, Window Seats, Coffered Ceilings, Open Wall Railing, Fireplaces, Appliances, Curved Walls, Archways or Curved/Flaired Staircases, Cabinet Knobs and Pulls, and Recessed Lighting.
Exterior: 20 foot Concrete Parking Pad, Sidewalk (per plan), Patios or Decks Under a Roofline, Garage Man Doors, Window Shutters, Stone Veneer, 3 color Body Paint, Gridded Windows.
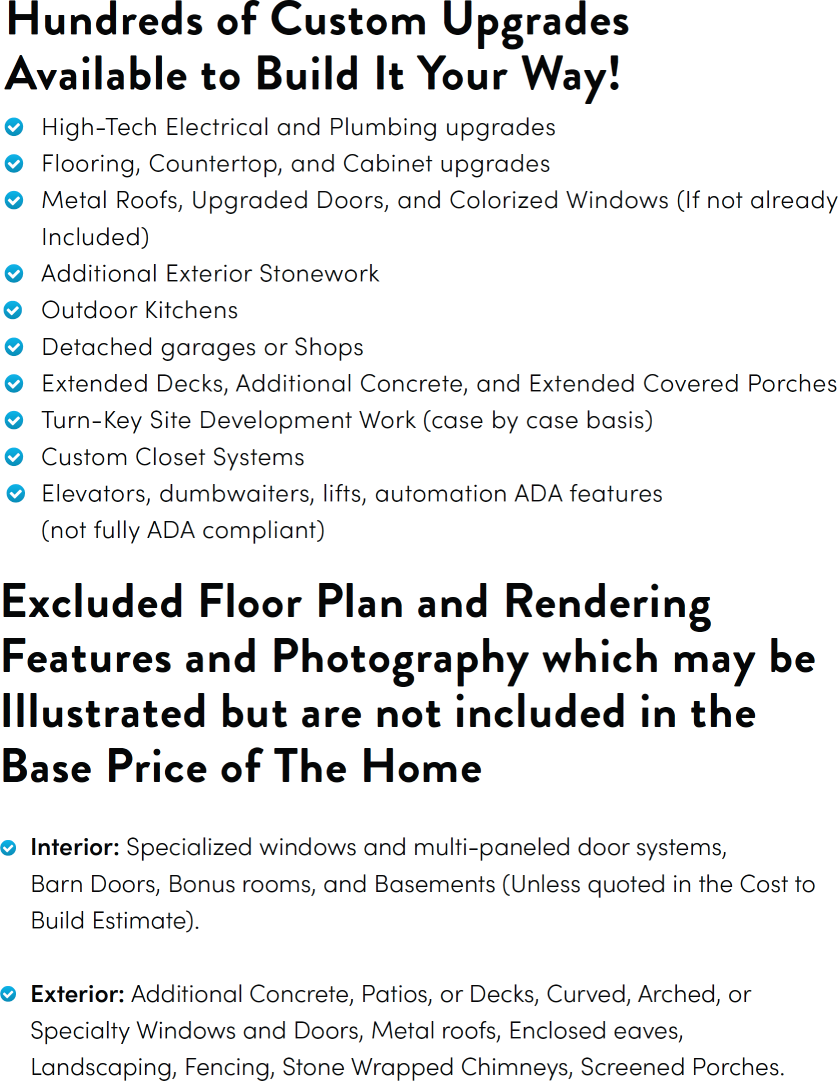
Our 3D floor plan renderings may show upgraded options that are not included in the base price.
Home designs are artistic renderings only and may illustrate excluded floor plan features, not included in the base price but may be available as an upgraded item. There may be small changes or variances. Windows and window locations, heating systems and other elements may change based on site-specific structural engineering and energy codes.
©2018 All Rights Reserved –Diggs Custom Homes. Revised 01/01/2022
All floorplans and designs are All rights reserved
Featured Plans


