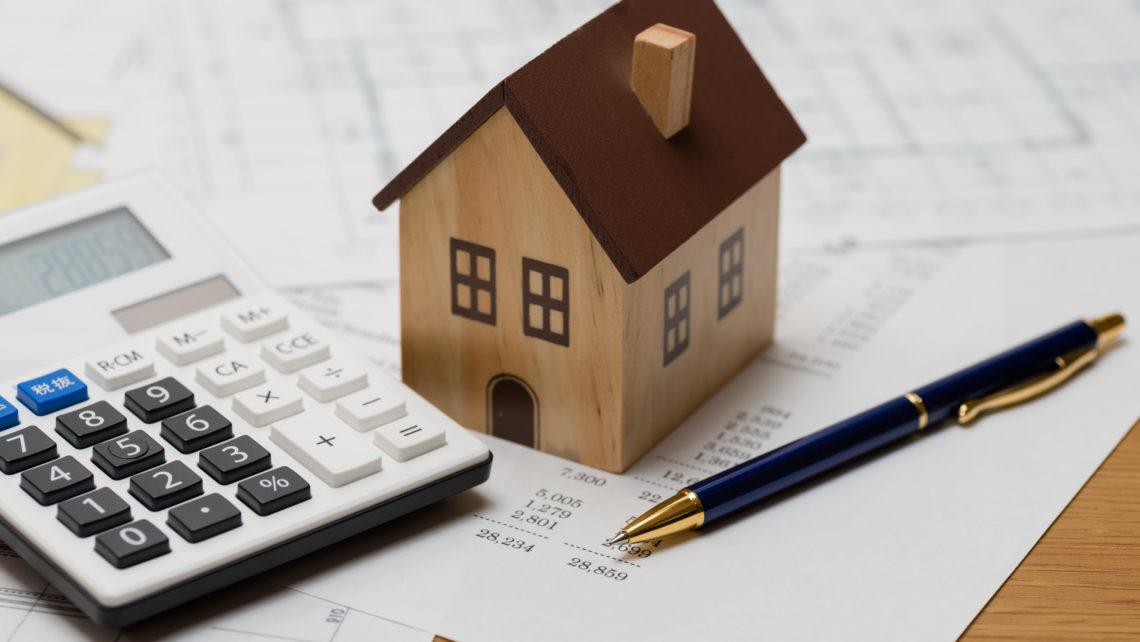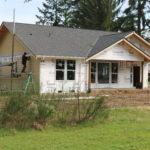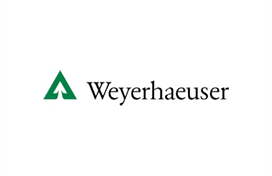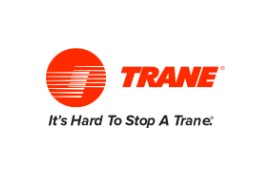Free VS. Paid Home plan Estimates
One of the challenges of building a home is understanding what the home will cost to build from the initial design phase. There are thousands of parts, pieces, and components to each home. In truth, no one knows what it will cost to build a home until the home is fully constructed.
For example, a builder can give you an estimate in November. They are estimating based on historical data. If you decide to build the home in May the following year, labor prices will likely be higher, commodities will likely cost more, permits may be higher, and the energy code and building costs may have changed. There are hundreds of reasons why a home price may change at any given time.
So when you ask a builder to estimate a home, you will typically get two types of answers.
Answer #1 is that you can get a free cost estimate.
Answer #2 is that you pay to get an estimate. (Diggs Custom Homes charges $1,000 to estimate a custom home plan.)
FREE ESTIMATE
There are a couple of types of free estimates. When you ask, make sure you know what you are getting. A free estimate will most likely be a rough price with little or no investigation on job costing. This will just get you in the ballpark of if the home is going to cost somewhere between $100,000-$1,000,000. This type of estimate is based on the builder’s experience of building similar homes. They may be able to give you an estimate within 10%-20% of estimated pre-construction costs.
Let’s say they estimate the plan to cost between $250,000-$300,000. There is no commitment to a price, meaning the price can be high or low. If it’s high, it’s usually because the builder will pad the price with an additional 10-20% for unknown variables in constructing the home. This is called a cost overrun contingency. If the price seems low, they may be underpricing it to get your attention which will make you want to invest time with the builder. Later, the builder could re-price the home knowing that there may be urgency on your part with a shorter seasonal construction time window, and the inconvenience of starting from scratch with a new builder after all the time you’ve invested with them.
A free estimate is typically a loose, verbal estimate using rough price per square feet calculations. This method is problematic and 9 times out of 10, it leads to misunderstandings and hard feelings when the actual price comes in much different than what was quoted.
The builder takes a risk on a fixed price agreement, but the risk is greatly reduced when they pad the estimated price with an extra profit margin to cover unknowns. Upon construction, the builder makes sure they build the home at their estimated cost. If the price goes up (i.e. on lumber), they will typically find another cheaper (inferior) component (Cabinetry, flooring, etc) to save money to keep their profits higher. If they build the home within the original budget, they make their profit and also keep the 10-20% cost overrun contingency. This is all a part of the profit. As the homeowner, you will likely pay more in the end because you went with a free and quick cost estimate versus a builder that conducted an accurate estimate using the take-off method.
And, unless you are working with a cost-plus builder, you will never see how they padded the bid to cover cost overruns
PAID ESTIMATE
A paid estimate with Diggs is the only accurate way to estimate the cost. As a transparent cost-plus home builder, Diggs takes your floor plan and conducts a “Take-off” approach to home estimating. The cost of a professional take-off is $1,000, which covers our time and labor to conduct accurate research which will allow us to correctly estimate your plan. You will get credited back this fee when you build with Diggs. If you do not build with Diggs, this is non-refundable to compensate for the time and effort that went into estimating your plan.
You have 2 take-off estimating options:
OPTION #1 PRE ENGINEERING ESTIMATE
We can do a take-off before structural engineering.
A PRE ENGINEERING ESTIMATE is done if you are not 100% sure you are going to build the home. What we do is take your architectural construction drawings and send them to the structural engineer.
Every homesite is unique to that specific geo-location. Your home site is situated on soils that may have different PSI ratings than that of another homesite. Each home is situated in a specific federally/state regulated wind zone, snow load zone, and seismic zone. Every home must have structural engineering before the building department will provide permits to construct it. Structural engineering can range between $0.40-$0.70sf (at the time of this writing) based on the complexity and size of the home. This can add approximately an additional $1500 on a 2800sf home just for engineering, plus the cost to physically construct the home. There may be additional foundation requirements such as foundation steel and straps to provide sheer strength to the walls for wind. There also may be changes to your roof truss based on snow loads if you are building in the mountain foothills or a higher wind rated roof if you are in a very windy area by the coast or convergence zone.
So, if you are not 100% committed to building the home, we can do a PRE ENGINEERING ESTIMATE for you. If the price is within the ballpark, we can then send the plans out to the structural engineer. Once the plans come back, we then update your estimate with any additional costs related to the structural engineering requirements. There could be no additional costs or there could be a few thousand based on the factors above. We would discuss the location and give you advice on engineering before spending any money. We can also contact our structural engineer beforehand as well to get their opinion.
OPTION #2 POST ENGINEERING ESTIMATE
We can do a take-off after structural engineering.
A POST ENGINEERING ESTIMATE is done if you are 100% certain the plans you have are what you want to build. The only variables are which home builder you are going to hire and what your finish level will be to control the costs.
We would send your architectural drawings to the structural engineer, and typically in 2-3 weeks, the engineer comes back with any foundation or structural requirements. We would then send both the architectural construction and structural engineering pages to our suppliers and subcontractors for an accurate estimate to build the home.
Diggs also adds a cost overrun contingency to every home build. The contingency is based on a pre-agreed number between you, Diggs, and your lender. The amount is typically between 5%-10%. However, one of many benefits with Diggs is that we are a cost-plus home builder. The cost overrun contingency is your money and not Diggs. It is there for an emergency surplus for unforeseen costs. If the amount is not used, you get 100% credit for this in a principal loan reduction.
When you build with Diggs, you get full transparency in your cost. Your home will cost less as our builder margins are very low, ranging at a 15%-19% builder profit margin (compared to industry standards) based on home series and complexity. Customizations are on a case by case basis based on the aforementioned complexity and also location. We will typically be 10%-20% less if there are no-cost overruns as the cost overrun contingency is not retained by the builder. If there are cost overruns, you will know about it and be a part of the decision process. Additionally, we will not install inferior components just to save money. We will always give you choices and options as they come up so that you have total control over your build, resulting in us being able to meet your expectations on how the home is built and finished.
- Author Details
























