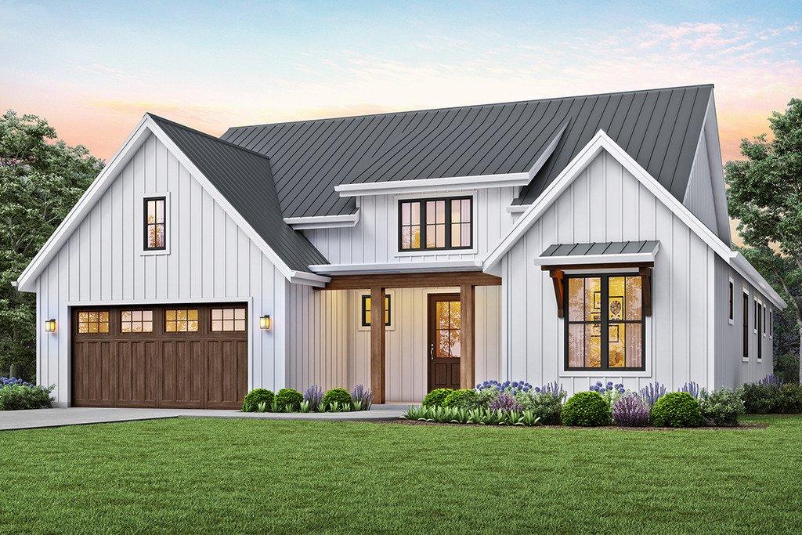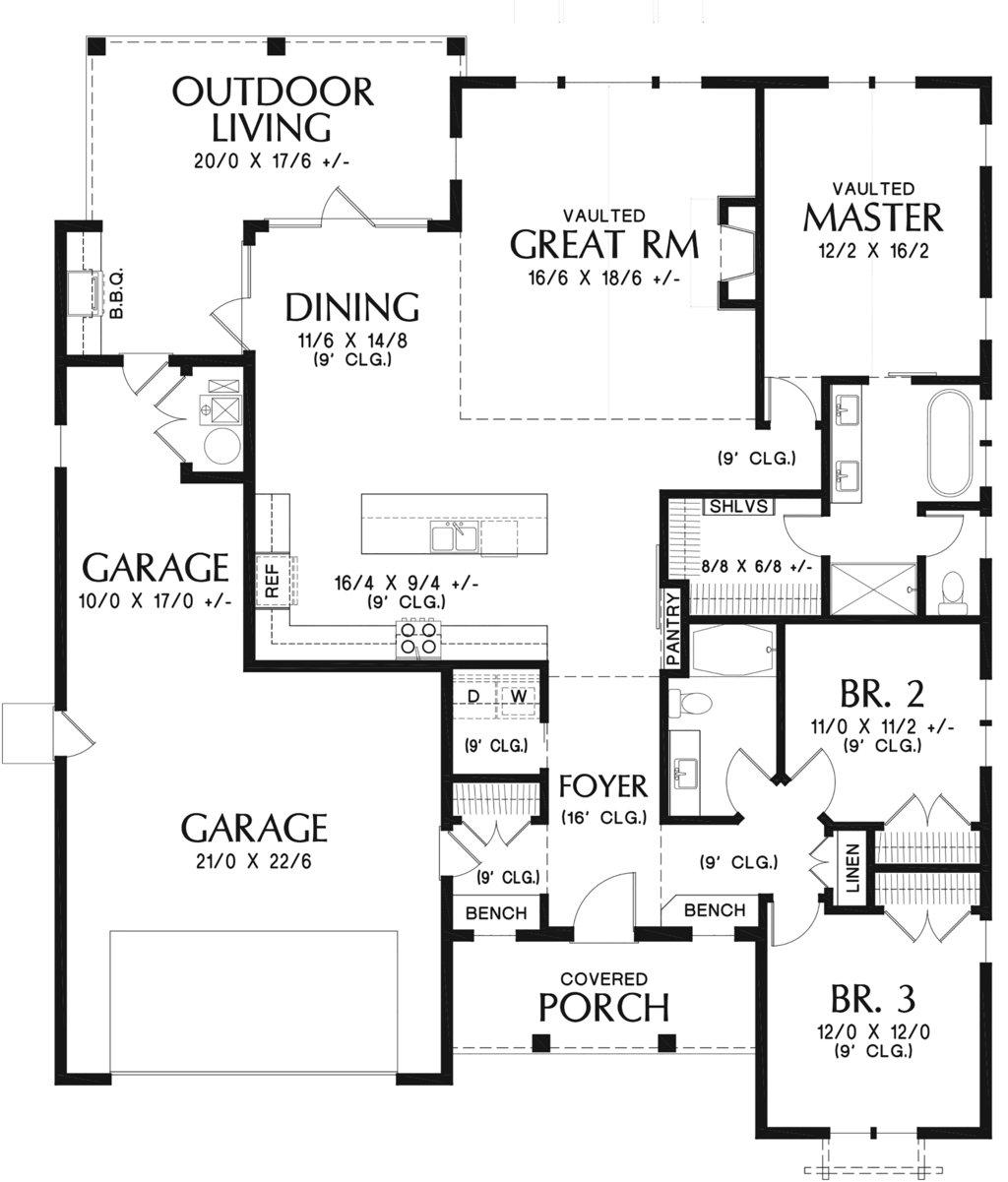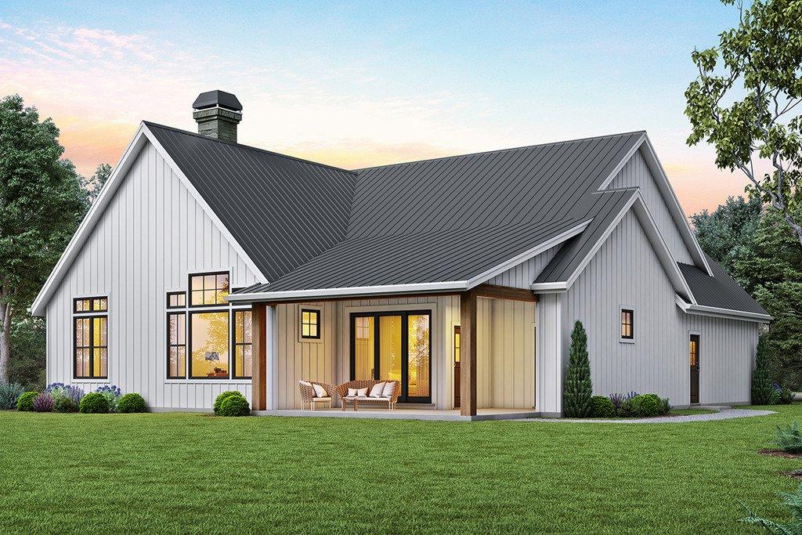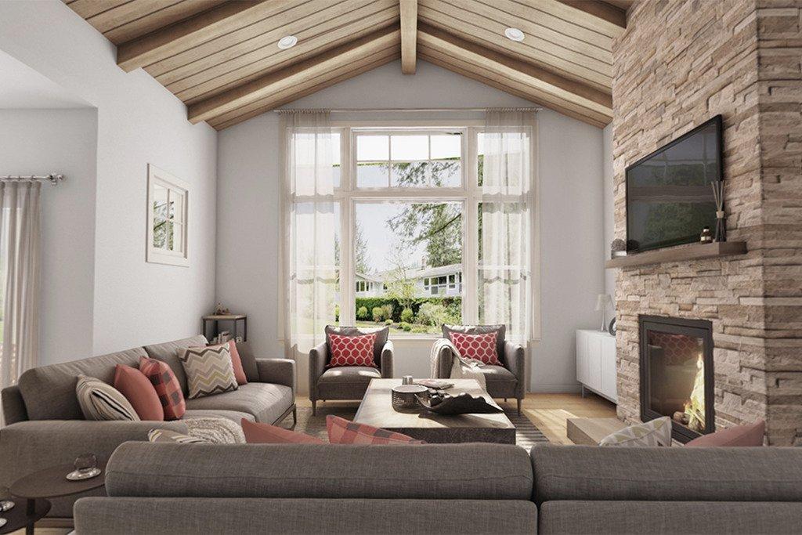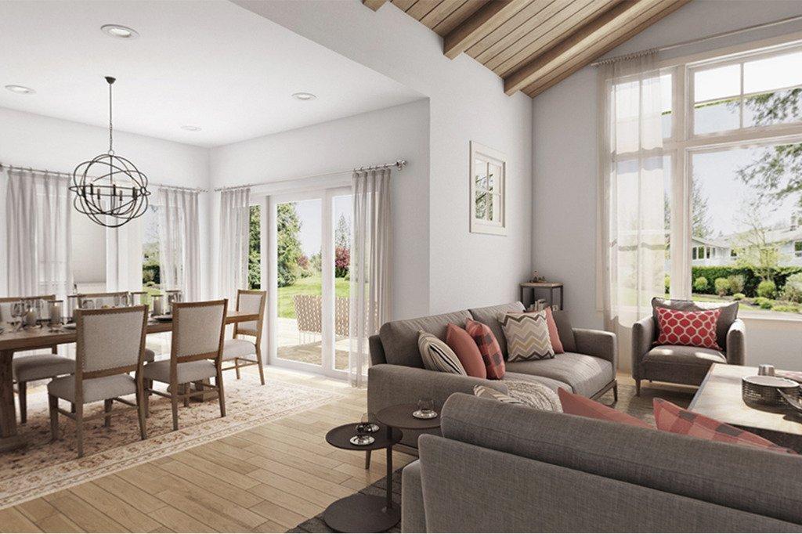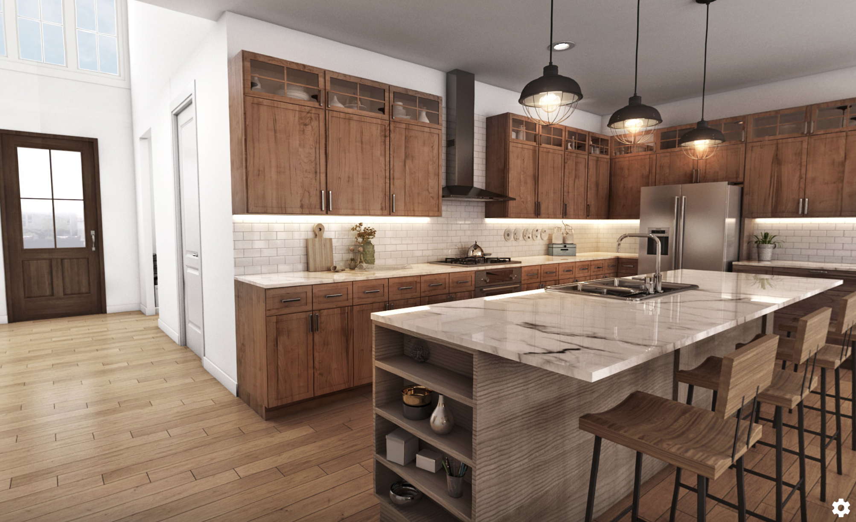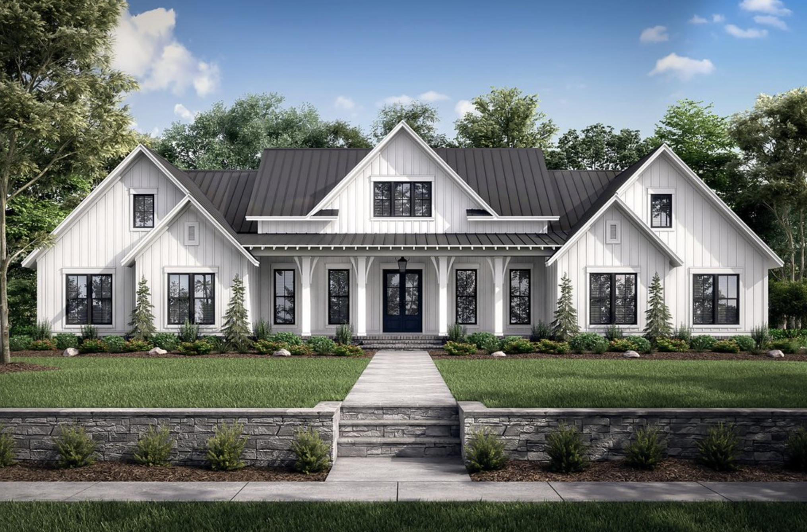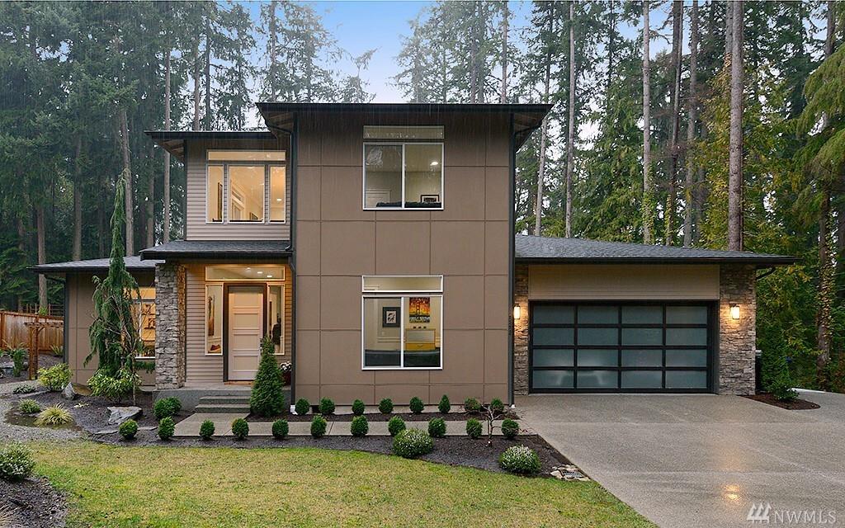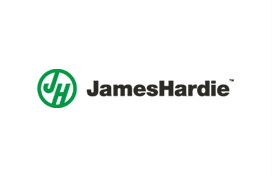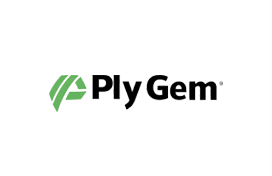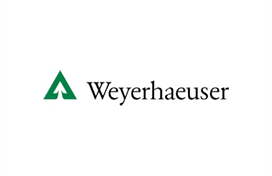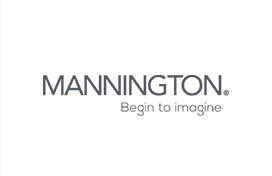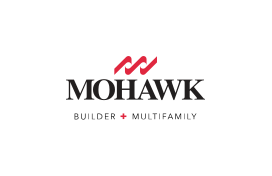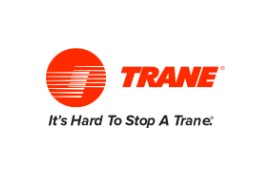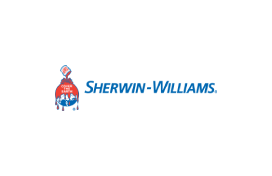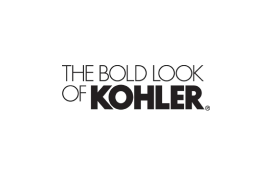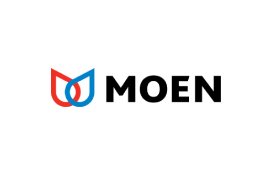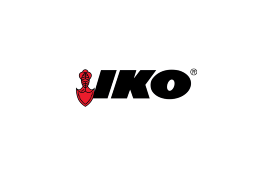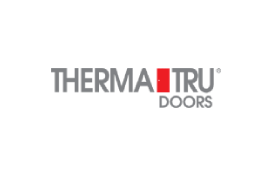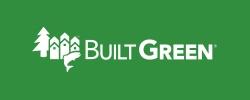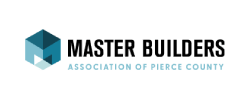Maple Falls 1878
Those of you who are looking for small contemporary homes with modern farmhouse styling will enjoy everything that the Maple Falls has to offer. It all starts with a beautiful outdoor living space to the rear of the house. Here, a built-in barbecue will keep you grilling all summer long, and access to the kitchen through the dining area makes entertaining easy. Plus, the outdoor living space is covered, so guests will be shady and cool even on the hottest summer days.
From there, you can move the party into the vaulted great room. Wide windows make this space a year-round attraction. Enjoy greenery in the summer, and in the winter, to the warmth of a fire crackling in the fireplace, you can wrap up in blankets and watch the snow blanket the fields and forest behind your home.
Even though the Maple Falls is economical in space, it gives you plenty of modern amenities to make life easy. From the garage, you’ll have access to a small mudroom where you can kick off boots and hang up jackets. The pantry and kitchen are only a few steps deeper into the home, which will make unloading groceries after a long day at work less of a choice. Because this home is a single-level home, the laundry area is on the same floor as the bedrooms—no more hauling heavy laundry baskets up and down the steps!
And there is plenty of room for the family, too. The master suite will lavish you in comfort. Here, vaulted ceilings enhance the sense of space, and a private bath with a walk-in shower and a tub gives you a place to unwind and ease the stresses of the day. There is also a walk-in closet complete with shelving, so your clothes and accessories will be ready and waiting on those busy weekday mornings.
Elsewhere in the home, two bedrooms are ideally suited to children. Both feature their own closet space, and there is a bathroom for these two bedrooms so that the kids have a place to get ready in the mornings, too.
Diggs Custom Homes is the Northwest’s #1 Home Builder for "Most cost transparent and overall best value"
Floor Plan Features Which Are "Included" In The Base Price Of The Home
Interior: Built-ins, Shelves, Bookcases, Window Seats, Coffered Ceilings, Open Wall Railing, Fireplaces, Appliances, Curved Walls, Archways or Curved/Flaired Staircases, Cabinet Knobs and Pulls, and Recessed Lighting.
Exterior: 20 foot Concrete Parking Pad, Sidewalk (per plan), Patios or Decks Under a Roofline, Garage Man Doors, Window Shutters, Stone Veneer, 3 color Body Paint, Gridded Windows.
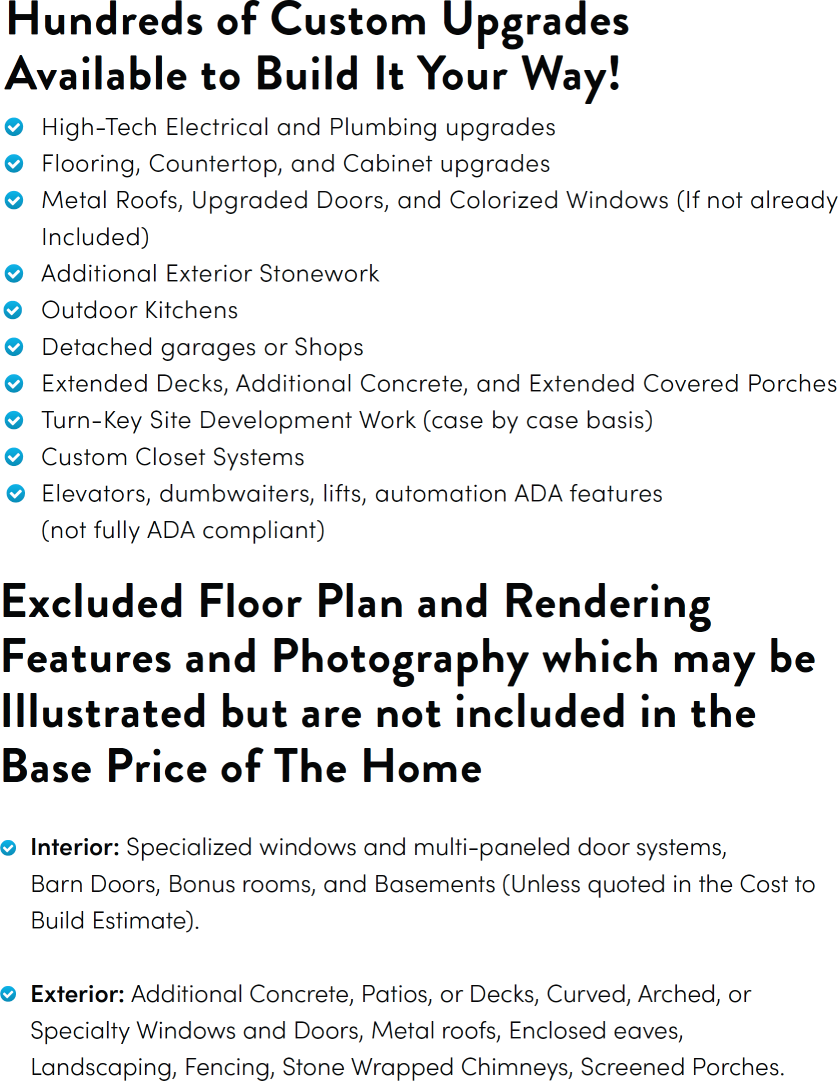
Our 3D floor plan renderings may show upgraded options that are not included in the base price.
Home designs are artistic renderings only and may illustrate excluded floor plan features, not included in the base price but may be available as an upgraded item. There may be small changes or variances. Windows and window locations, heating systems and other elements may change based on site-specific structural engineering and energy codes.
©2018 All Rights Reserved –Diggs Custom Homes. Revised 01/01/2022
All floorplans and designs are All rights reserved
Featured Plans


